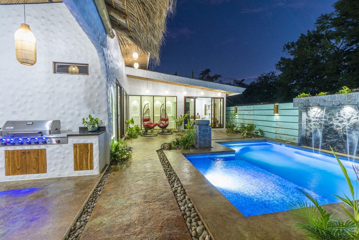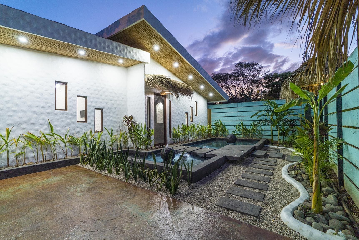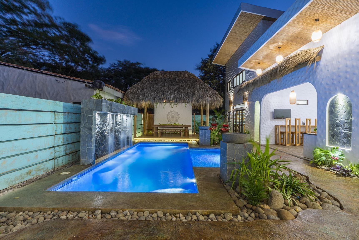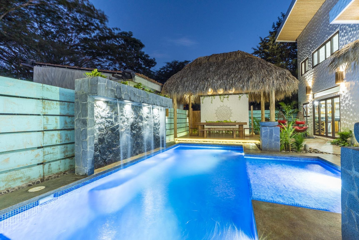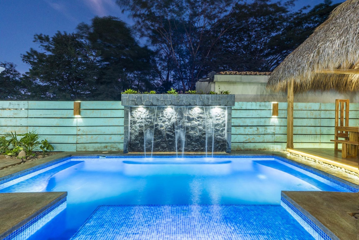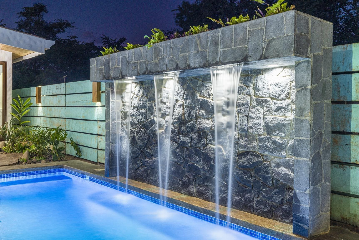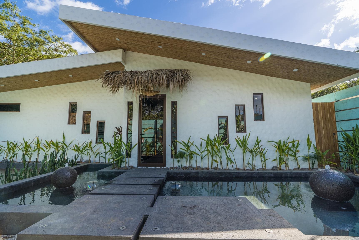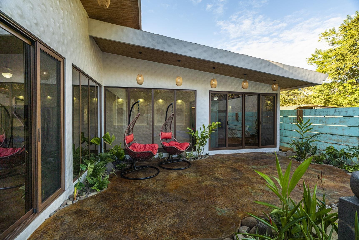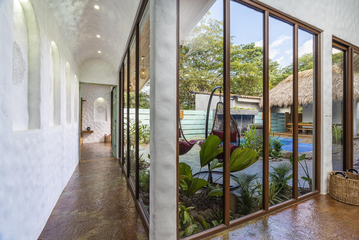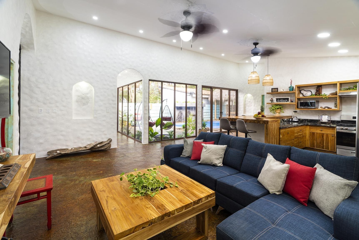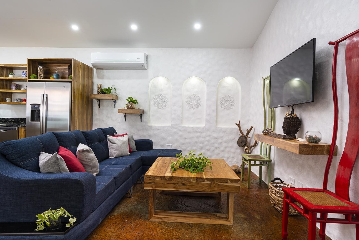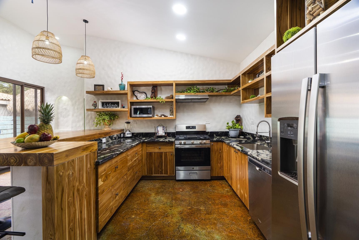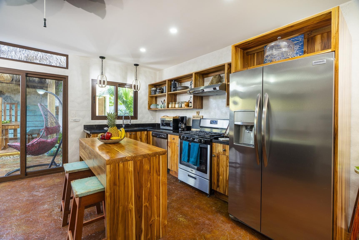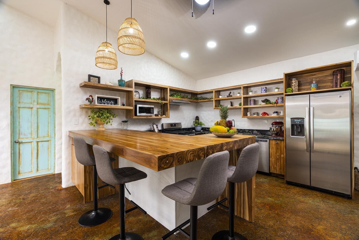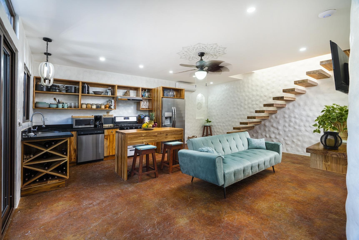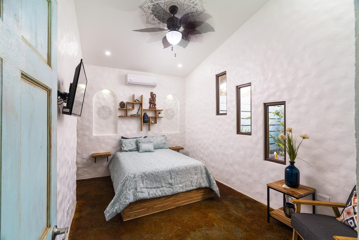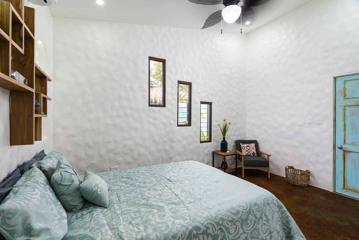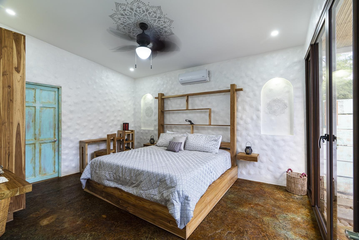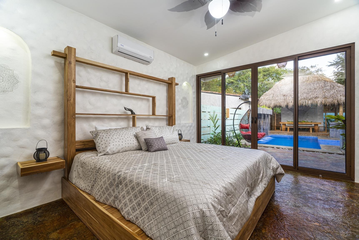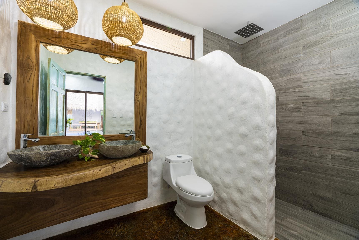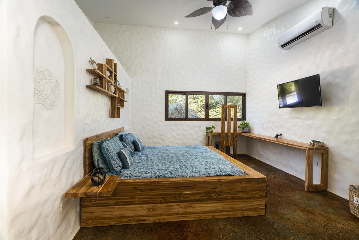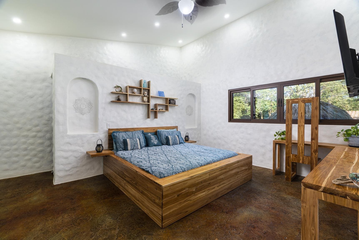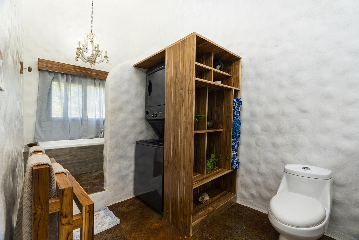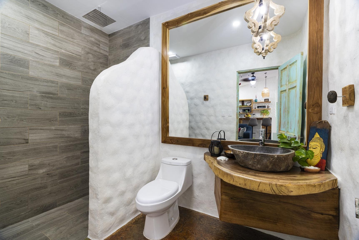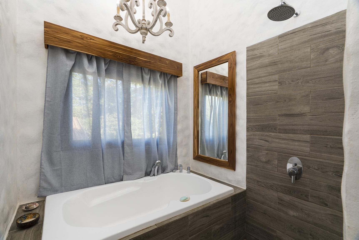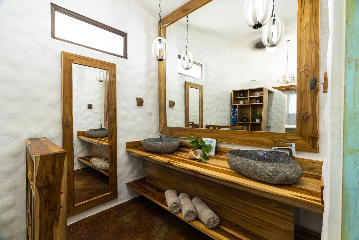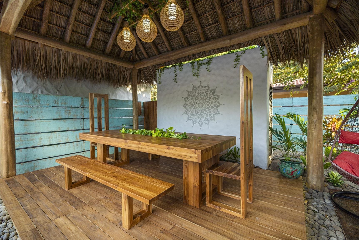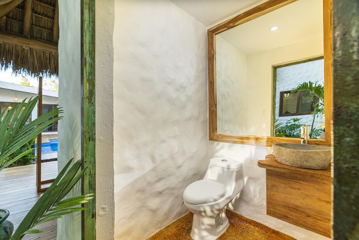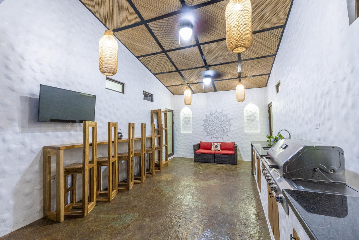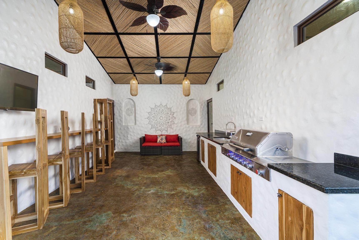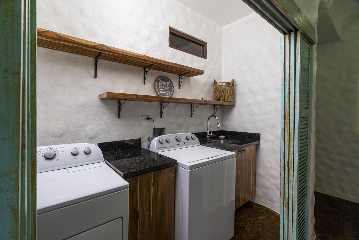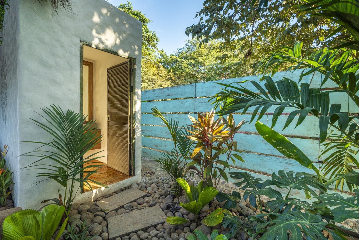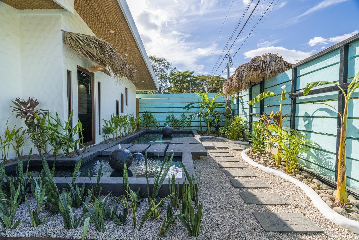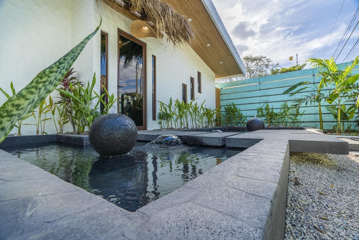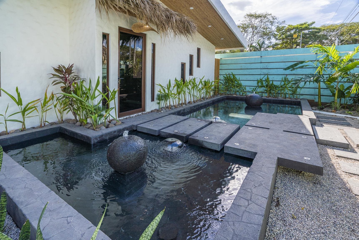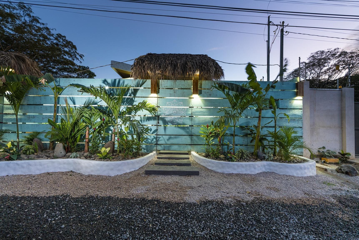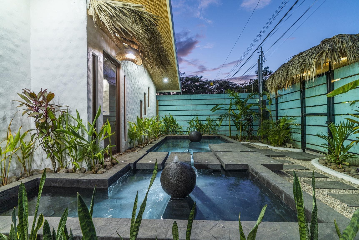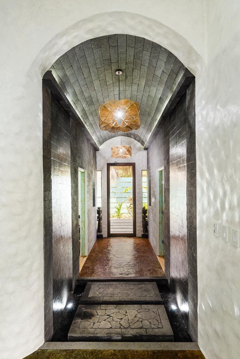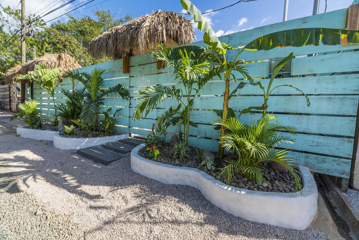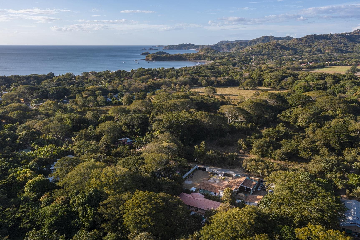Casa Estrella – Tropical Zen Custom Designer – Surfside Community in Playa Potrero
Description
Welcome to Casa Estrella. This property for sale lives up to its name as it is truly an out of this World masterpiece, it is elegantly designed by International Designers of Tropical Finishes. The architecture of this home expresses the diversity and character collected from the experiences the design team has captured throughout their World travels. Casa Estrella features a style of Tropical Zen and is brought together with texture, fine hardwoods, and the tranquility of the water gardens which purifies your soul.
Entering the Casa Estrella Home for Sale you are welcomed by lush tropical foliage and a Japanese zen water garden with floating steps to the grand entryway. Upon entering the home the arched ceiling passageway is covered in natural volcanic stone-lined walls and a crying waterfall continuing the connection of purity in the space. Custom-made chandeliers and cove lighting set the tone of Casa Estrella’s interiors to draw you into serenity.
Casa Estrella Home for Sale consists of 4 suites and 4-1/2 baths to accommodate all your guests in quality and comfort at its finest. All of the suites have hand-crafted teak furniture custom-designed for the home by Tropical Finishes and brings out the clean lines and offsets the textured walls. The floors of the home are unique as well featuring stained and stamped concrete floors with a look and feel of seamless stone flooring. The home’s bathrooms are welcoming to your guests with giant teak mirrors and floating Guanacaste wood vanities and solid stone vessel sinks and custom lighting.
The main kitchen is a chef’s and entertainer’s dream space all made from fine teak wood and covered in granite and marble details. It is complemented with all stainless steel appliances and a gas range that will make cooking and entertaining a breeze. The oversized floating island doubles as a breakfast counter as well as providing optimal space for large parties. The floating open shelving highlights the designed space to give an organized and smooth flow to the kitchen. The lower cabinets and spacious drawers keep all your needs within hand reach and tucked away for a clean design.
The main home includes 3 suites and 2 full baths for your guests, the large living room and open concept kitchen area look out to the beautiful pool and outdoor waterfall. There is also a full laundry room with granite countertops, sink, and cabinets as well as large shelving units. Just off the kitchen, there is a walk-in food pantry that is lined with shelving for all your extra storage needs. Walking through the arched hallway you walk out to the covered bar and bbq area outfitted with large bar stools and hightop bar. There is also a tv for entertaining from the bar area which can also be turned so people can enjoy it from the pool as well. The ceilings are covered in pattered bamboo with custom lighting and ceiling fans. The built-in bbq area also features a full-size sink, fridge, and teak cabinetry topped with granite countertops making the space a perfect place to host your guests for events and parties.
The large pool features a waterfall wall with live garden planters on top capturing the tropical essence of Costa Rica. There is bench seating around the pool for guests to sit and relax while listening to the calming water, as well as seating under the waterfall designed for a spa like experience. In the evenings there are 2 fire towers on each end of the pool that will wow your guests pulling together these natural elements in unity. There is also an outdoor shower and pool bathroom so you can enjoy the outdoor lounge space.
The grand dining rancho is made completely from hand-selected teak and natural palm frond roofing. The floating deck is highlighted in the evenings with underlighting to enhance the design and space for your dining guests. The enormous custom-designed dining table can accommodate up to 12 guests for an experience they will never forget.
The two-story master suite is connected through the bar and bbq space as well as its own entry door. The downstairs has a second full kitchen and living room space and also features a powder room, large food pantry and storage. The floating teak staircase draws your curiosity to pull you upstairs to the master bedroom. Upstairs in the bedroom, you have a wonderful king-size bed with reading niches, across the room you have a working office space and also a walk-in closet. The luxury master bath features all the amenities one could desire including a double vanity sink, grand mirrors, laundry, soaking tub and shower space.
This master suite could also be used for a mother-in-law’s quarters or separate apartment if you so wished.
Casa Estrella Home for Sale could be an amazing family home or bed an breakfast as it is set up to accommodate many functions within the custom-designed property. Let your dreams become reality in this fantastic property and embrace the true Pura Vida vibe thatCosta Rica has to offer.
Casa Estrella Home for Sale is located in the Surfside Community which is a southern suburb of Potrero, that is very popular among ex-pats and has several restaurants, bars, tour offices, and supermarkets within walking distance which is a great asset for vacationers visiting your property.
Surfside is on the main, paved highway between Flamingo and Potrero – a beautiful beach-lined drive with access to Tamarindo in the south and Playas del Coco in the north. The international airport in Liberia is less than 1 hour away, as is all other convenience including pharmacies, medical clinics, banks, and shopping. If you are looking for adventure Costa Rica has you covered with a range of activities, surfing, scuba, snorkeling, sailing, sport fishing, zip-lining, ATV tours, volcanos, and sunset cruises for you and your guests to enjoy.
This is a spectacular Home for Sale in Costa Rica that will not be on the market long, so contact us today for your showing before it’s sold!
Details
- Property ID: HZ1782
- Price: $798,000
- Property Size: 4100 Sq ft
- Bedrooms: 4
- Bathrooms: 4.5
- Property Type: Homes/Villas
- Property Status: Sold

